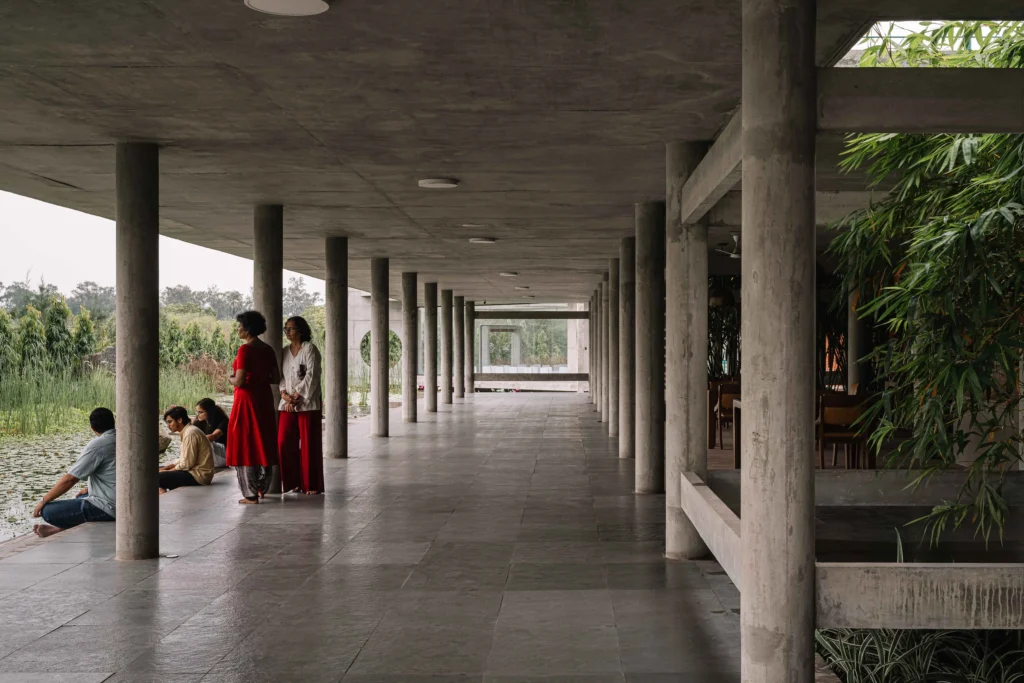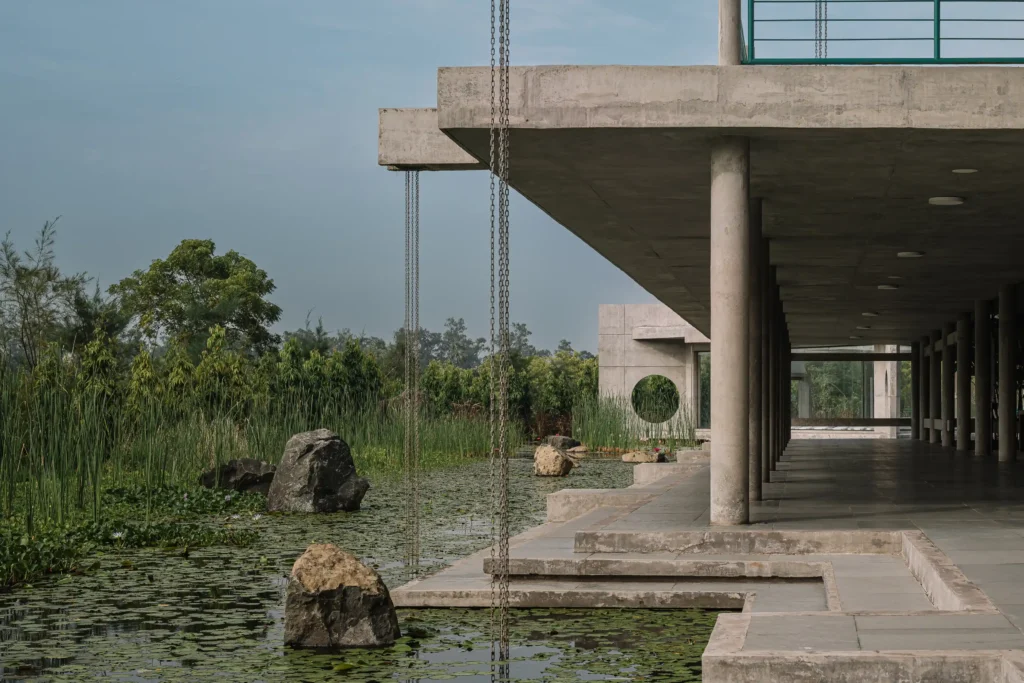In India, as development and climate pressures converge, architects are reimagining our relationship to land, materials, and the built environment.
A six-lane highway with overloaded trucks, speeding cars, and the occasional cow, sitting moodily on the road divider, is a typical sight in India as one leaves the city limits behind. Not uncommon are highways flanked on one side by agricultural fields and on the other by gated campuses of educational institutions or business parks. How can one address the environmental challenges of land divided by a 21-meter stretch of road tar for differing uses, impacting water seepage, microclimates, and the biodiversity it supports? Indian architect Mona Doctor-Pingel illustrates her approach to this with her design for the SAIL Centre in Surat, completed in 2024.
Mona resides in Auroville, an experimental township in southern India with about 3,500 citizens from over 50 different nationalities, known for its commitment to green building practices and a community-led administrative structure. In her work, she designs residential and multi-use public projects that effectively respond to Auroville’s hot and humid climate, using passive cooling techniques like embedding inverted earthen pots in concrete slabs to reduce heat transfer, and innovative structural applications of clay bricks to create vaults and domes. However, when a couple from the state of Gujarat approached her ten years ago to design a yoga centre as part of a larger university campus, she recognised the need to rethink her strategies to adapt to a new context, which differs in both its natural environment and skilled labour available from the local contractor.



Surat is the eighth largest city in India by population, with 7 million people settled along and around the banks of Tapi river that flows into the Arabian Sea on the country’s western coast. An active port and the world’s largest diamond manufacturing hub, the city falls under Zone 5 of India’s seismic categorisation—meaning it is at a relatively higher risk of suffering intense earthquakes—making building with the land integral to achieving security and sustainability. On the rapidly urbanising outskirts of Surat is the Auro University campus situated within a 115-acre plot of land (shared with residential complexes, hotels, convention centers, and a golf course), and it was here that Mona was invited to design the Sri Aurobindo Integral Life (SAIL) Centre in 2010.
“The site we chose was low-lying. The highway nearby was elevated, so this was a marshy area where buffaloes were grazing happily when I visited.”
After a decade-long exploration of architectural concepts for five potential sites, a plot along National Highway 53 was designated to begin construction for the 2800 square metre building. “The site we chose was low-lying. The highway nearby was elevated, so this was a marshy area where buffaloes were grazing happily when I visited,” Mona shares animatedly, pointing to her skepticism of the previous sites being considered. “They wanted to fill this one up, but I said no. I saw it as an opportunity to create a perennial water body around the building and harvest rainwater. That decision alone shaped the entire design.”

In instances of undulating landscapes such as with this site, developers often fill the land with landfill to create a flat surface that matches the level of nearby buildings and roads. However, this reaction overlooks the potential to integrate a structure within the landscape––an approach that holds great promise for enhancing the experience of building users by creating a comfortable micro-climate. “Every site requires us architects to listen to the land, before picking up our pencils and paper,” says Udaipur-based practitioner Shivam Mantri. “A large part of that process is intuitive in nature, because to build with land, you have to learn to recognise the cues. The contours, existing trees, and such guide the design from the get-go”, he continues. Often, architects encounter pressure from clients to maximize usable space within the available land parcel, as this is perceived as the most profitable approach. In many instances, contractors are reluctant to navigate the structural complexities that arise from not developing a flattened site.
“Every site requires us architects to listen to the land, before picking up our pencils and paper.”

The SAIL Centre now sits on what is perceived as a moat, with a bridge taking one across the lotus pond and into the building—a powerful metaphor for entering a sacred space for yoga, meditation, and the self-study of spiritual concepts pioneered by Indian philosopher Aurobindo Ghosh. “There is a bench on the bridge…a nice pause as you hover over the pond, which is the same size as the building itself! Students come and sit here in the evenings to catch the breeze,” adds Mona.
SAIL follows the local building regulation of not containing any habitable spaces underground, a rule enacted after the plague in Surat in 1994, resulting in more than 50 deaths. Instead, the building is a free-flowing sequence of elevated, interlinked spaces including a 120-seat lecture hall, petal-shaped meditation chambers, a series of gardens and courtyards for gathering, and a library. Mona designed it primarily as a load-bearing structure, meaning it employs a construction system where the above-ground storeys are supported by walls (made of bricks, in this case) instead of reinforced concrete columns. “Why should a ground-plus-one building need heavy-duty columns?”, the architect asks rhetorically. She has intentionally avoided the excessive use of concrete—the production of which is responsible for approximately 6% of India’s carbon emissions—that is often found in public buildings typically designed for future expansions and built using familiar structural systems that contractors can execute quickly. The walls in Mona’s building are unplastered, exposed on both sides with an earthy red of the clay bricks sourced locally.


“When a region has taken centuries to develop its architectural identity using local materials to meet primary sheltering needs, I don’t think it should be discarded thoughtlessly,” says architect Kriti Kothari, whose work focuses on reviving vernacular building traditions and conserving the material wisdom of Rajasthan. “If enough design practitioners were to reintroduce this into the mainstream, there would be opportunities to adapt typical combinations of materials, such as stone and lime, for buildings of any scale and type,” she adds.
“When a region has taken centuries to develop its architectural identity using local materials to meet primary sheltering needs, I don’t think it should be discarded thoughtlessly.”


Keeping the interior environment in tune with the change in seasons, most parts of the SAIL building are naturally ventilated. The only air-conditioned spaces are the sound-proof meditation chambers that required absolute quiet and concealment. “We did simple green roofs to increase comfort in the peak of summer, which you know sees temperatures surpass 40 degrees [celcius] in this part of the country”, says Mona. “We just placed concrete ledges filled with 10 centimetres of good soil on the terrace, and now, together with the grass that’s growing in them, it does wonders for thermal insulation.”
Architects know how to build sustainably. The profession teaches one to analyse climate conditions and draw on centuries of traditional building knowledge, to work with local environments and resources. The real challenge today is that modern technology makes it possible to build almost anything, anywhere – so how do we decide where to draw the line?
“The most practical solutions to making buildings sustainable are always a little bit messy – simple, but messy,” responds Mona. “For example, I had to bring the right kind of water plants for the pond all the way from Auroville, because Surat nurseries just didn’t have the quantities we needed…they would’ve ordered them from somewhere else too, had we insisted.” Faced with this logistical challenge, she applied her ingenuity outside of an architect’s contractual scope. “The water lilies and grasses came in second-hand thermocol boxes that I procured from an Aurovillian bakery…They ship their chocolates all over India, you see, so there were many to spare”, she laughs.
“The most practical solutions to making buildings sustainable are always a little bit messy – simple, but messy.”

Another layer of complexity is employing an architect’s services for a project that’s 2000 kilometres away from their office. “Well, there is beauty in this complexity because an exchange of knowledge and skill is involved in projects, which otherwise would not take place at all,” she comments. When SAIL took to site in 2019, the world was already on its way to grappling with the unprecedented situation of Covid-19. Mona’s project faced on-site challenges that are easiest resolved in person, such as ensuring that the exposed bricks were free of any plaster or paint marks. Instead, she found herself approving quality standards via photos sent on WhatsApp and answering the contractor’s questions over Zoom. The times she did manage to be at the construction site, some of the workers “didn’t quite take [her] instructions seriously,” as some of them weren’t used to seeing a woman in charge of a project of this scale.

As India experiences rapid growth, having recently overtaken China to become the world’s most populous country with 1.46 billion people, it faces challenges in balancing ecological integrity with urban development needs. This unprecedented growth has led to a rise in insulated built environments, where people live and work with little to no explicit relationship to the land or climate. Projects like SAIL represent a broader shift in understanding the relationship between land, buildings, and people; promoting harmony instead of isolation. It provides alternative approaches to creating high-quality public spaces by utilising familiar building materials and readily available skills. Additionally, the project highlights how landscape design strategies can mitigate the impacts of construction by supporting the regeneration of biodiversity that can coexist with neighboring agricultural land.